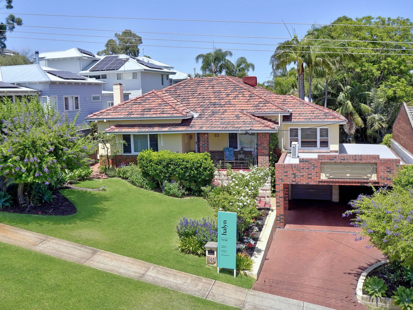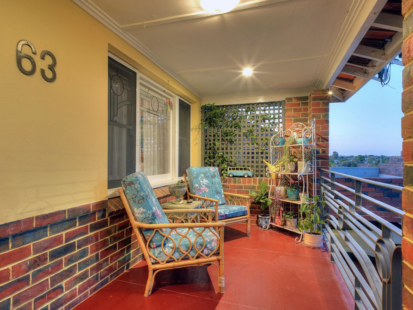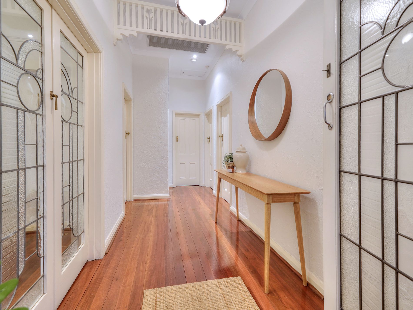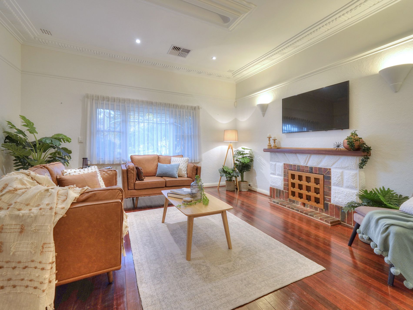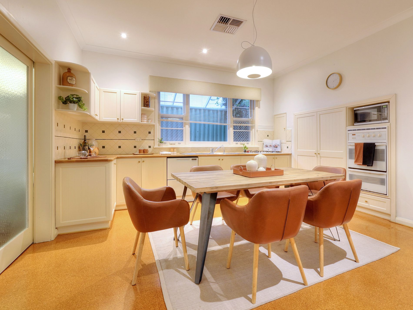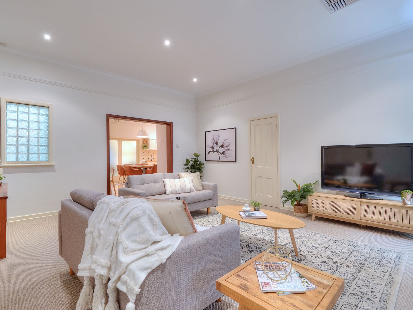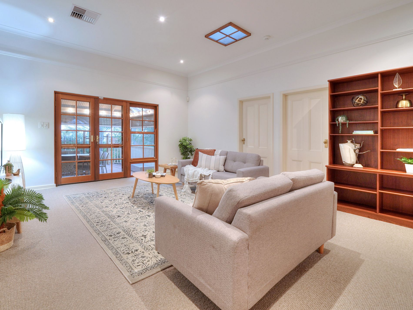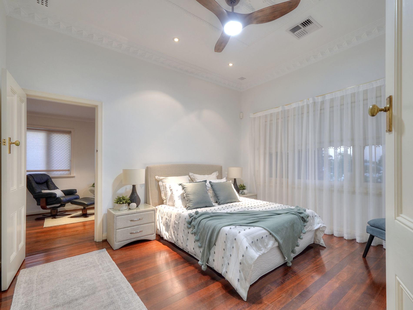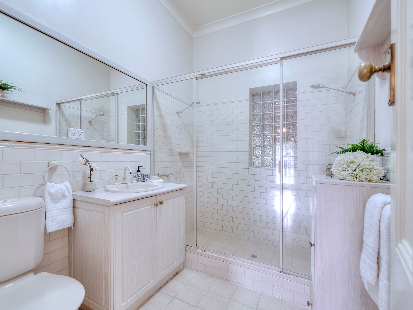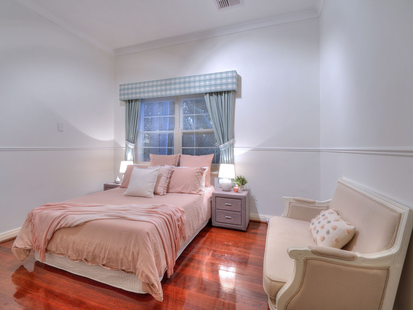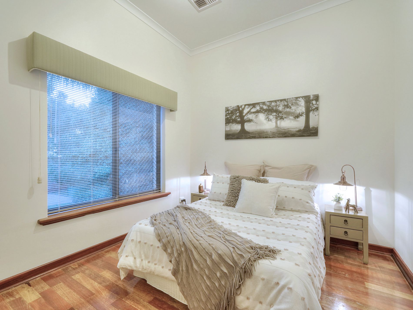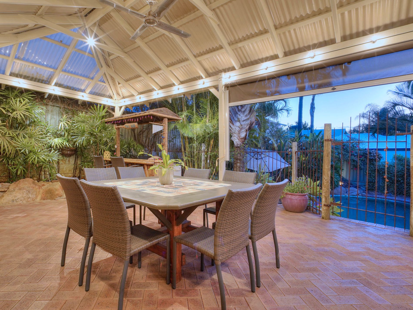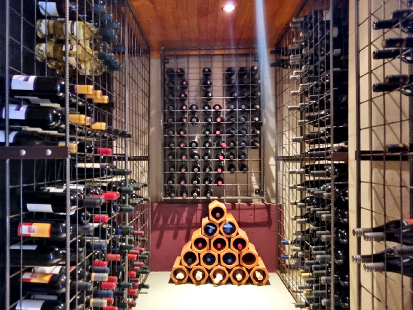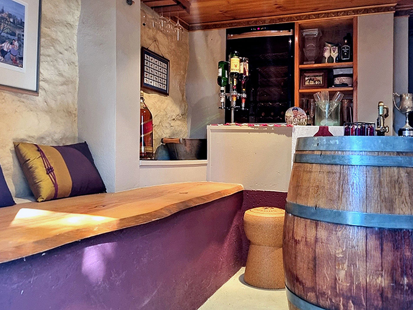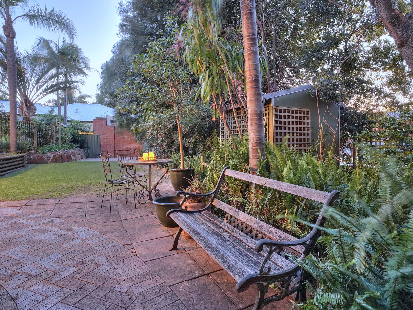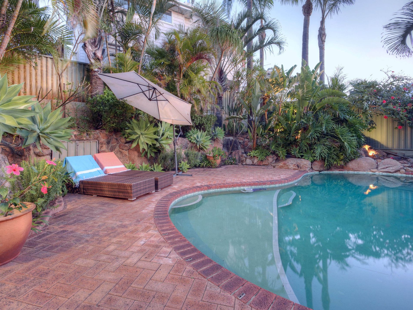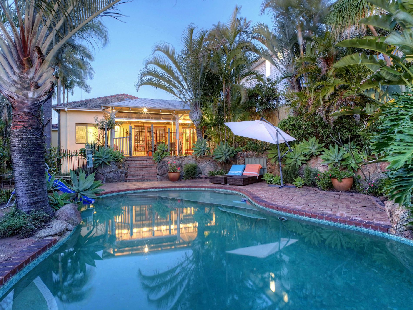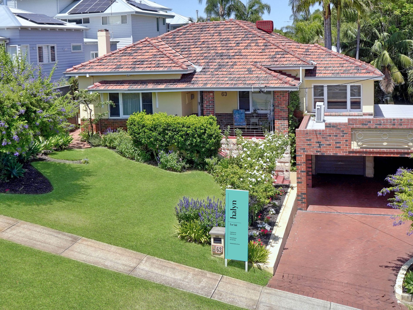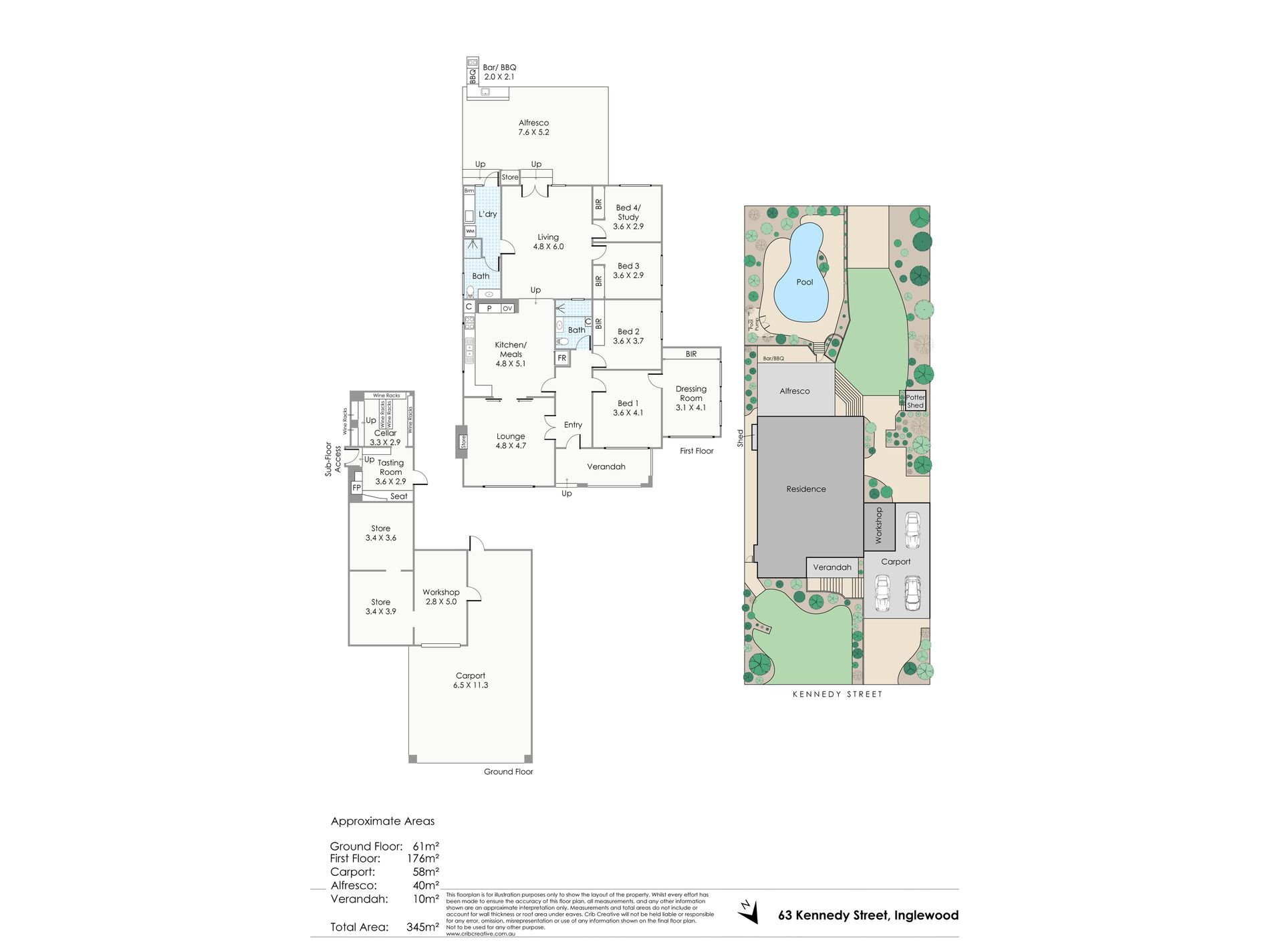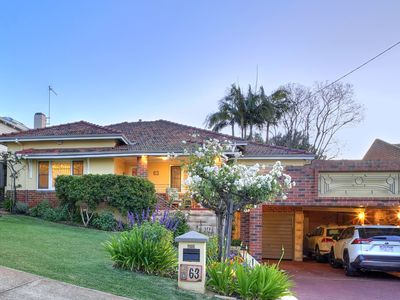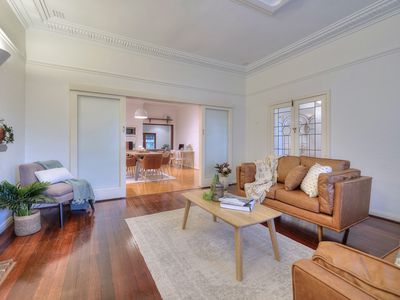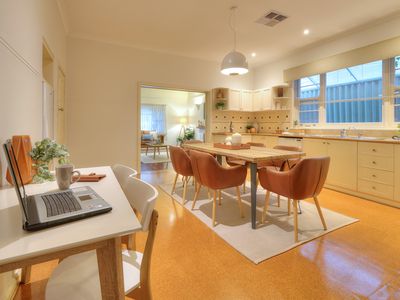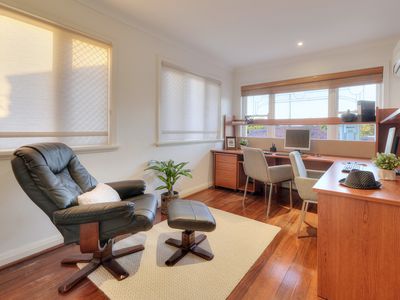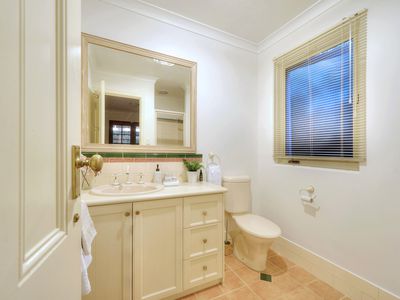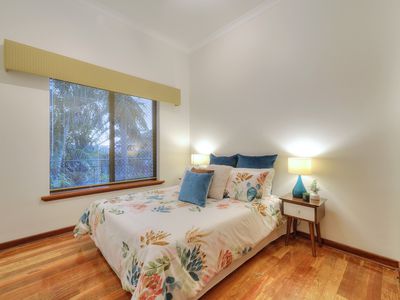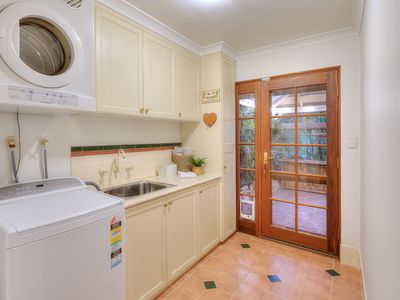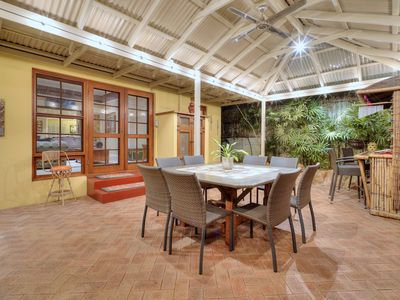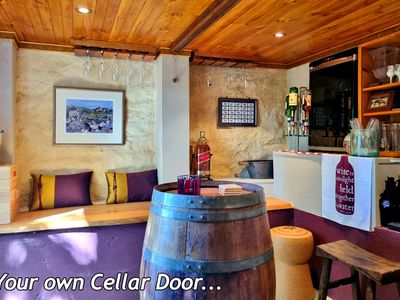You will feel that you are the master or mistress of all you survey! Ascend the steps to the front terrace, and even before you cross the threshold, you'll look back and take in the sweeping views over Inglewood.
The location is superb; apart from the elevation, you are midway between vibrant Beaufort Street and the rapidly developing Maylands hub, with its quirky bars, brewery and multicultural eating establishments. Transport, schools, supermarkets, the Inglewood library and sporting facilities are all within easy access, pedestrian or by car.
THE HOME....
With a wide, welcoming entry hall, the layout leads seamlessly to a beckoning tropical paradise at the rear. On the way you have a lovely formal lounge, a large family style kitchen, four big bedrooms (the master featuring an enormous walk-in robe/office), 2 bathrooms, laundry and a family room opening to the covered outdoor entertaining area and pool.
BUT WAIT.. THERE'S MORE!
An extensive undercroft area features the "piece de resistance"...a dedicated temperature-controlled cellar and wine tasting room...imagine... This area also has additional spaces which could serve as a studio, home gym, or office. The possibilities are endless.
The photos I'm sure, will tell the rest of the story, but in practical terms, undercover parking for 4 vehicles is an added bonus (think offspring with their own vehicles..)
FEATURES.
- Art Deco window lead lights and doors
- Art Deco plasterwork and open fireplace in lounge.
- Jarrah floorboards throughout.
- BIRS in all bedrooms.
- Gas hotplates, F and P 2 drawer d/washer, American Oak benches.
- Monitored alarm.
- Bore reticulation system.
- Salt water pool
- Built in BBQ.
- Garden and security lighting.
- Garden shed.
- Cubby House.
- Pool shed.
WRAPPING UP...
We envisage the new owners of this unique home will embrace and enjoy it, as have the current family who have lived and raised their children here for over thirty years. Sad to leave...but it's time for them to move on..
Now it's your turn.. make it yours!
Council Rates: $2,160.95 p/ annum (approx.)
Water Rates: $1,504.59 p/ annum (approx.)

