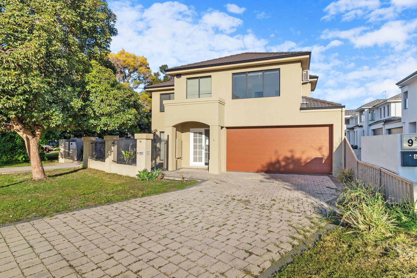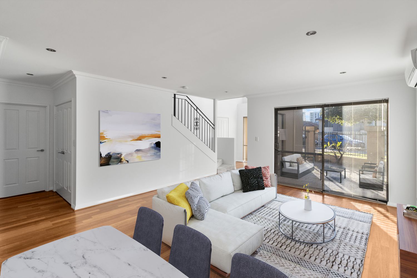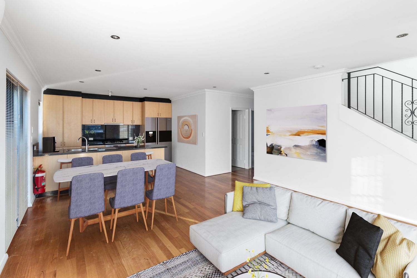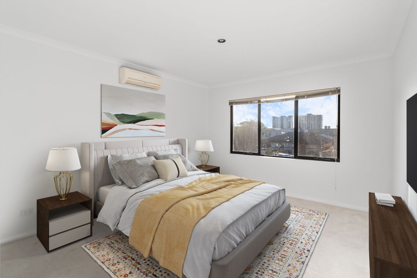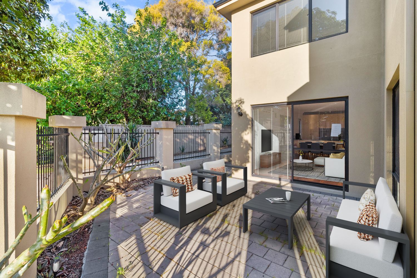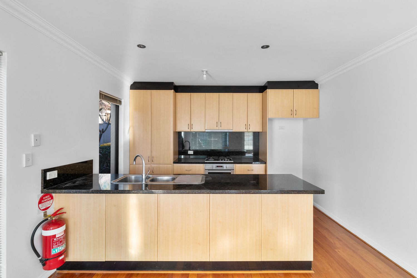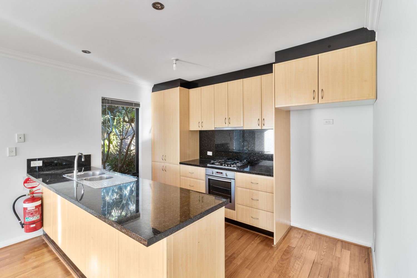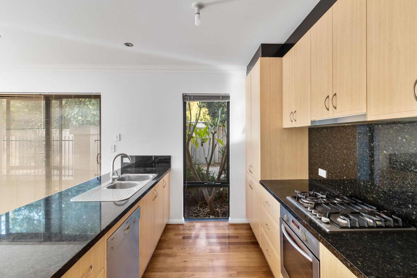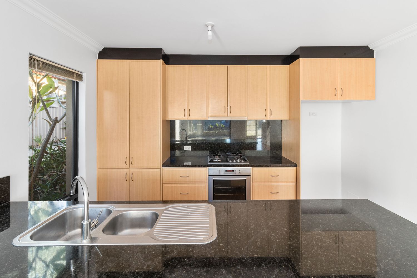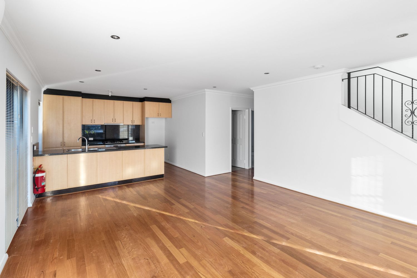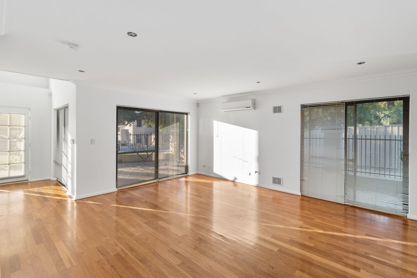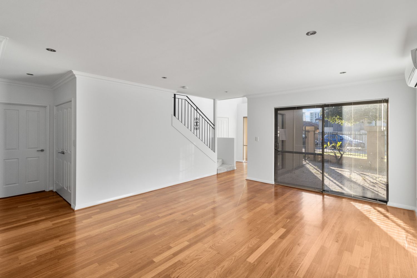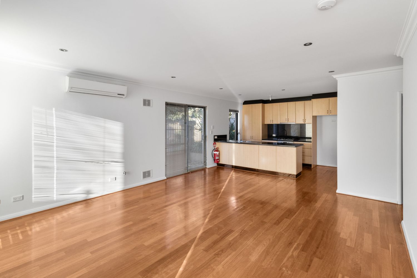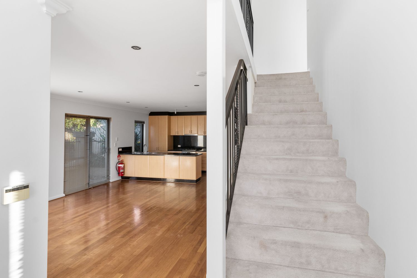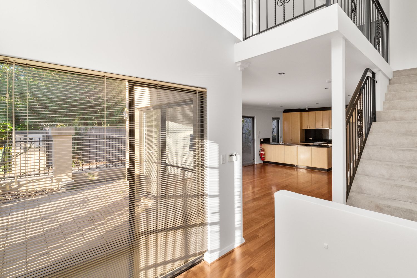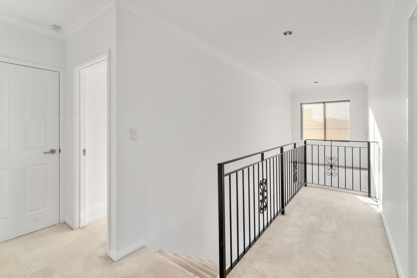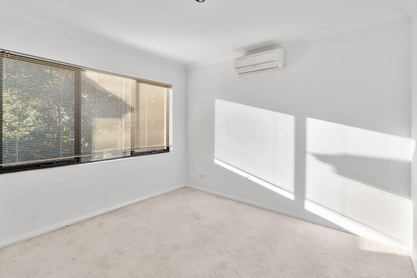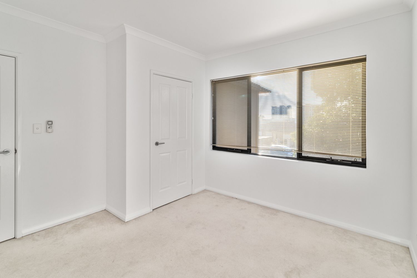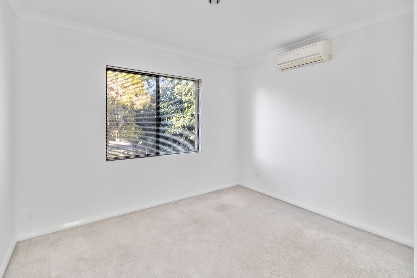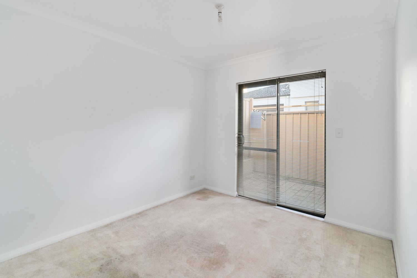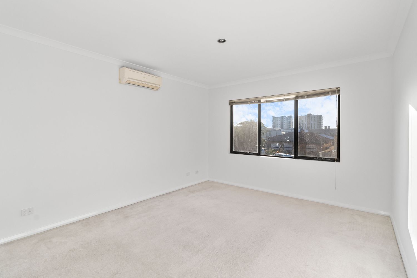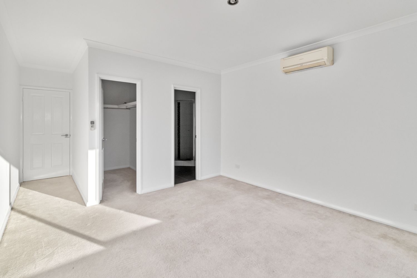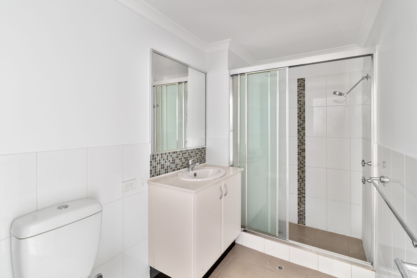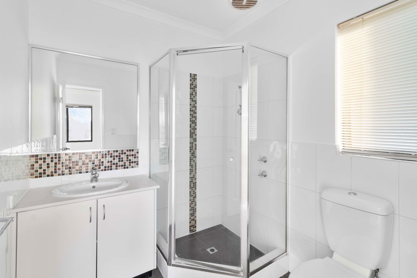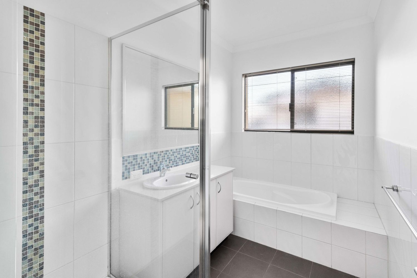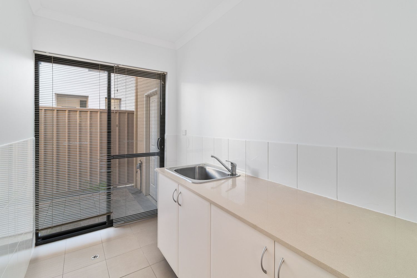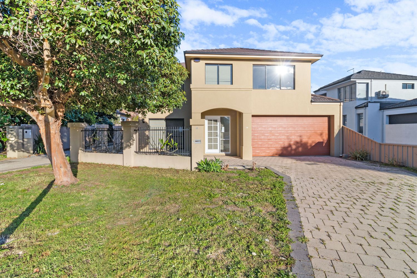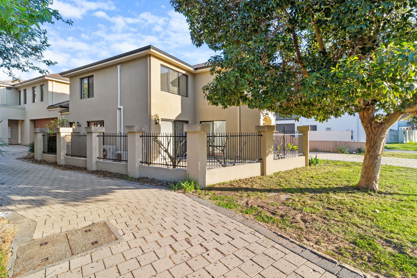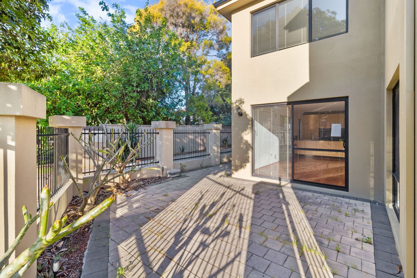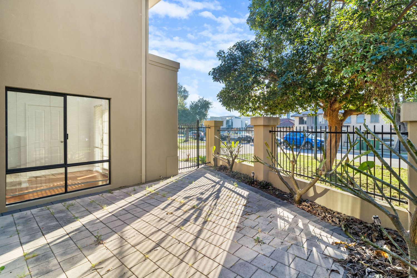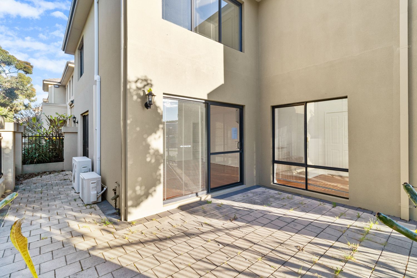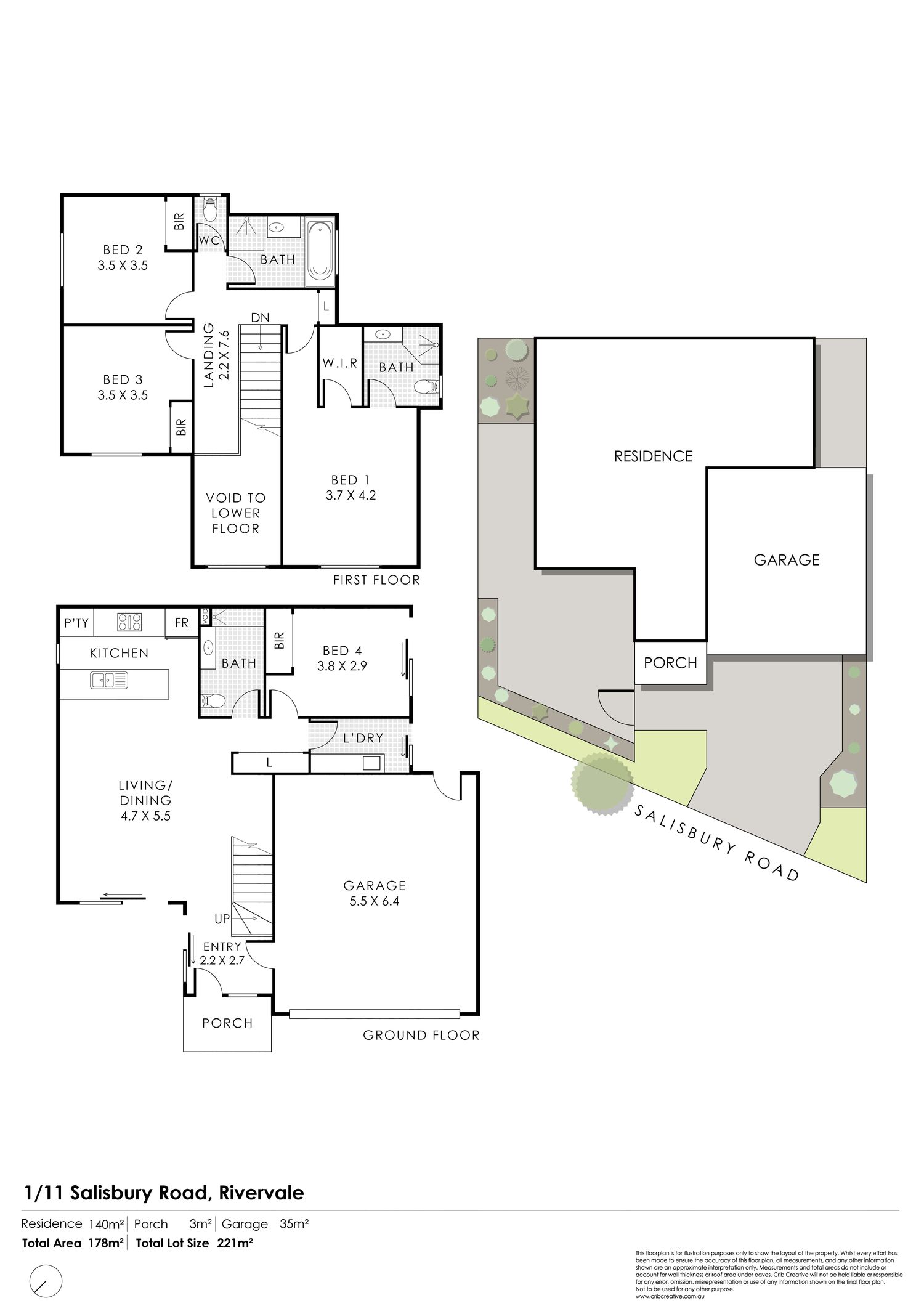Located in a cul-de-sac in the quiet and "Top End" of Rivervale, sitting on the low maintenance, street front lot of a complex of only 4-large townhouses, is Unit #1.
This 2-Storey, 4-Bedroom, 3-Bathroom, 2-Car garage Townhouse presents beautifully with its modern and quality build, and a very recent full interior repaint throughout!
Inside you will find yourself in a home that focusses on space, brightness, and open plan, large living!
The solid timber flooring is only one of the many highlights this home showcases.
In the kitchen you will find Stone benchtops, an abundance of cupboard space, stainless steel appliances with gas cooking. The cooling and heating throughout the home is conducted through the extensive reverse-cycle air-conditioning system to the living areas and bedrooms.
Find even more impressive property features below!
- 4-Large sized bedrooms
- 3-Bathrooms with glass shower screens, stone tops & quality tiling
- Open plan living with a spacious interior
- Great laid out kitchen with stone tops, overhead cupboards & stainless-steel and gas cooking appliances
- Reverse-cycle air-conditioning system
- Solid timber floors to the downstairs living areas and carpeted upstairs
- Double lock up garage with additional storage area and rear courtyard access
- Reticulated lawn, paved courtyard with established garden beds
- Vacant and just waiting for its next residents!
Its all about location!
Surrounded by public transport options, that will take you straight to the walking routes along the Swan River, Belmont Forum Shopping Centre, Crown Entertainment Precinct, Optus Perth Stadium, Perth Airport, and more!
This is the Townhouse with the Wow Factor!
Property Rates:
Council Rates: $2,057.06 per annum (approx.)
Water Rates: $1,255.01 per annum (approx.)
Common Area Insurance: $208.88 per annum (approx.)
Contact the Selling Director - Brian Lynn on 0407 932 583 - to secure your next Street Front Townhouse Opportunity!

