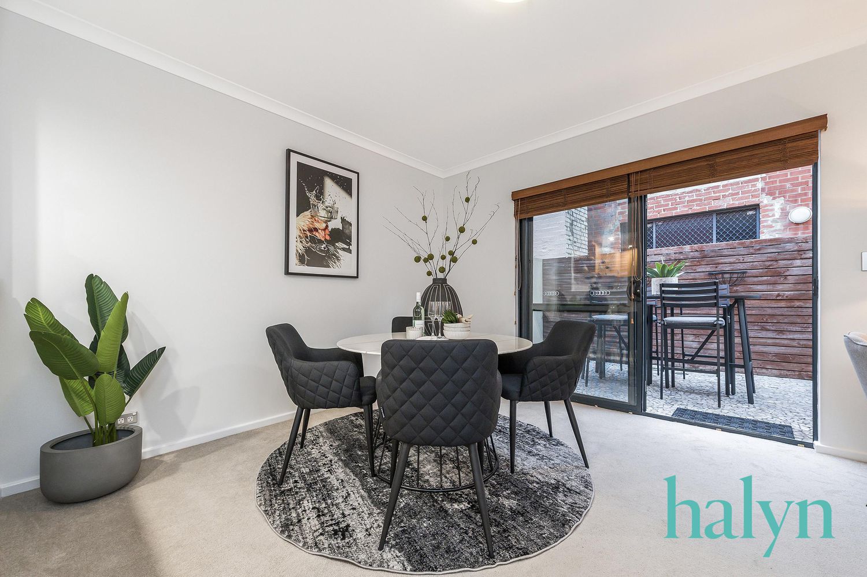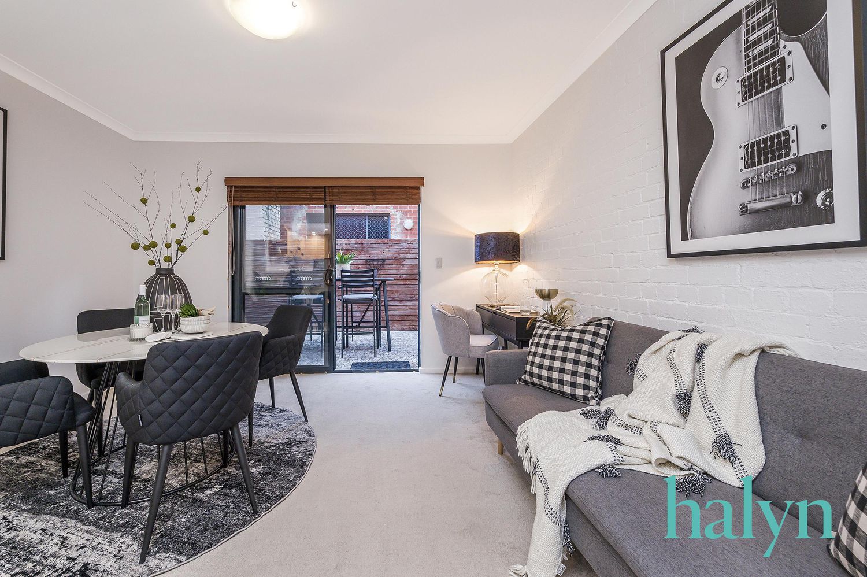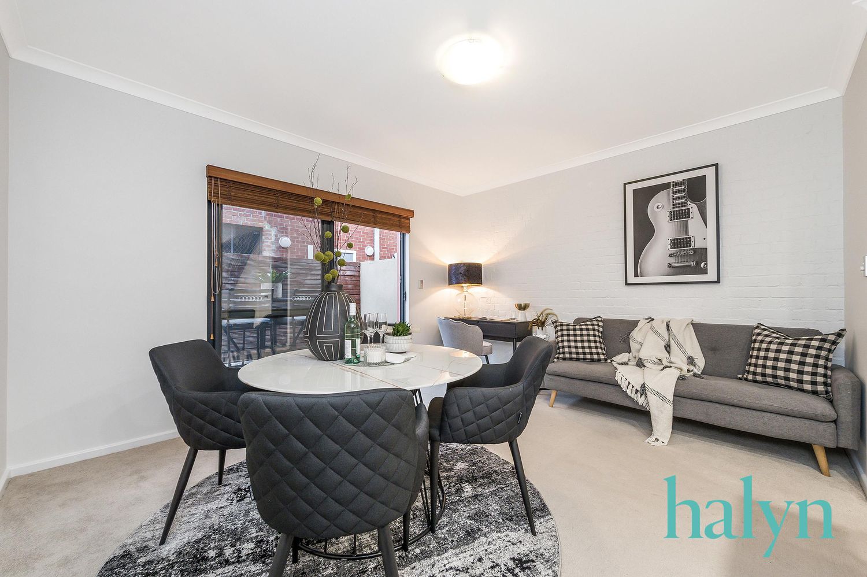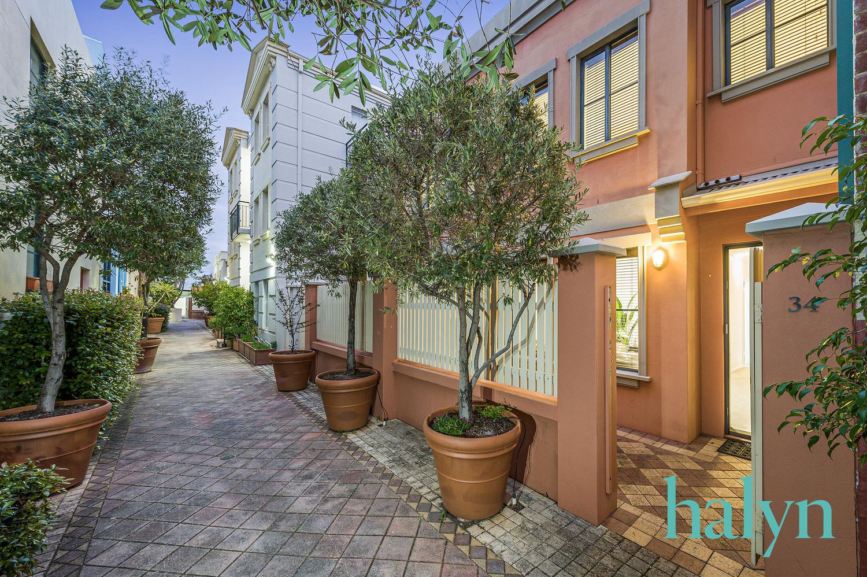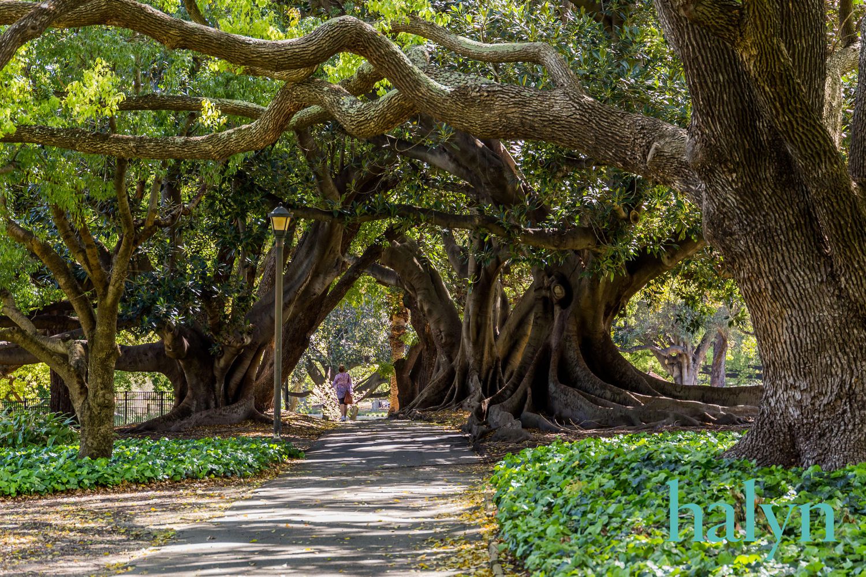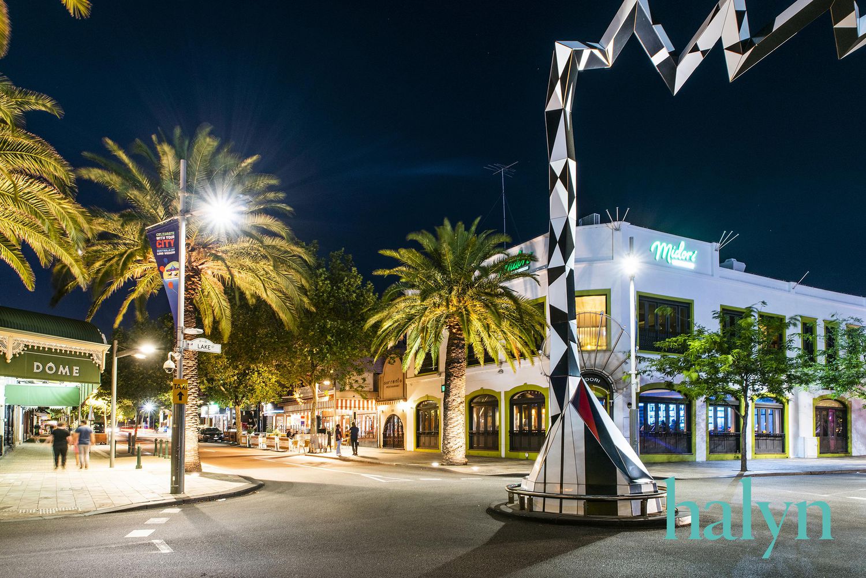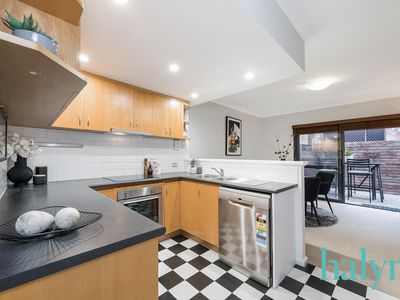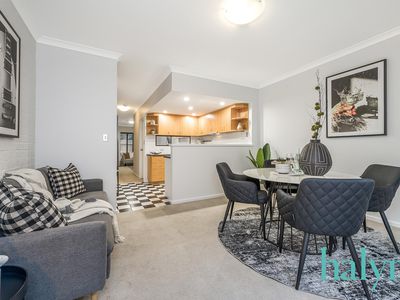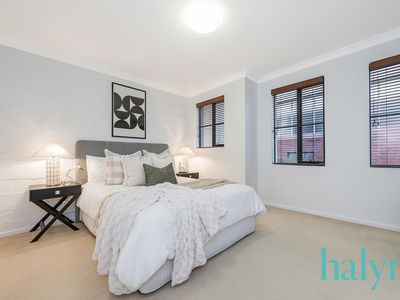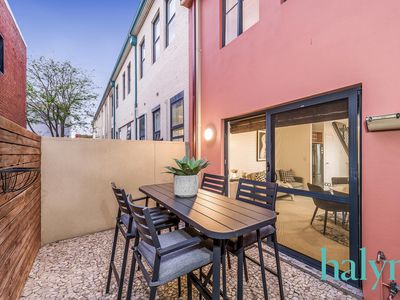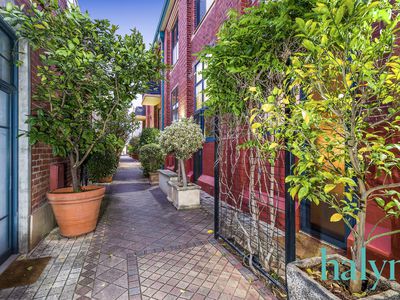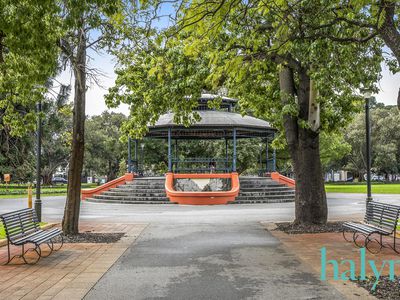Located in the historic Rialto Terraces, on the doorstep of the city, this generous sized townhouse is an opportunity not to be missed!
The original warehouses were built in the early 1900s and in 1999, it was brought back to life when it was redeveloped with new townhouses & apartments being added to the complex.
On arrival, after admiring the heritage facade, you will enter through grand secure steel gate and walk down the tree lined laneway to your front door. This fabulous townhouse has just been repainted and is ready to move in right away.
What you need to know:
• The total lot size is an impressive 162sqm of which 120sqm is internal living, 14sqm is the back courtyard and 10sqm is the front courtyard.
• 2 oversized master bedrooms, each with its own ensuite, located upstairs
• Downstairs offers a large front lounge, a funky checkerboard tiled kitchen with ample cabinetry and bench space and a great sized dining/sitting area
• Laundry with separate WC
• Private rear courtyard, perfect for entertaining
• Secure complex plus gated front courtyard
• One car bay plus storeroom
• Reverse cycle split system a/c throughout and ceiling fans
• Council rates: $1,880.01 /annum
• Water Rates: $1,274.70 annum
• Strata fees: $1,128.35 /qtr (approx)
The location of the home is second to none; a few minutes' walk one way, and you'll enjoy the energetic & cosmopolitan Northbridge entertainment and dining scene, and a few minutes' walk the other way, and you'll enjoy the peace and tranquility of Hyde Park. Perfect for those that want all the benefits of inner city living and the ease of the lock up and leave lifestyle. Don't miss out - call Mark and Brian today.
Disclaimer: The particulars of this listing have been prepared for advertising and marketing purposes only. We have made every effort to ensure the information is reliable and accurate, however, clients must carry out their own independent due diligence to ensure the information provided is correct and meets their expectations to proceed with making an offer.










