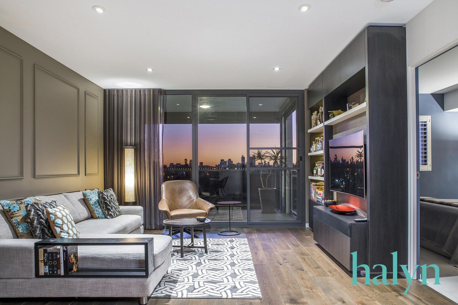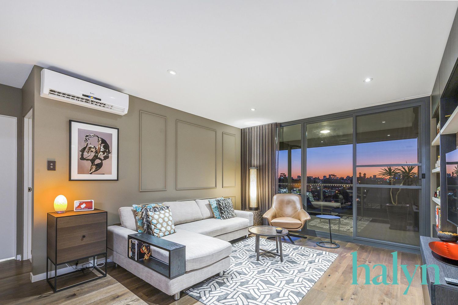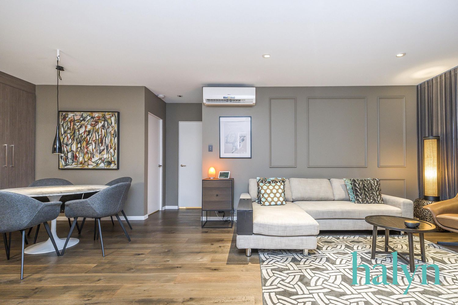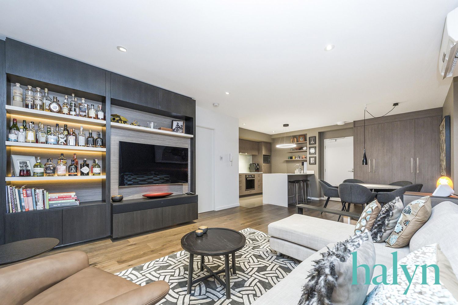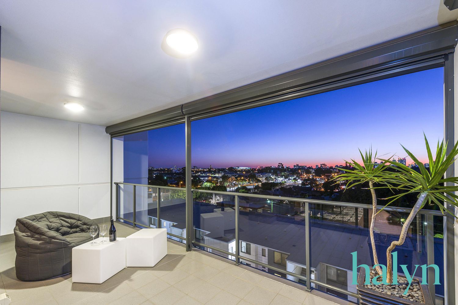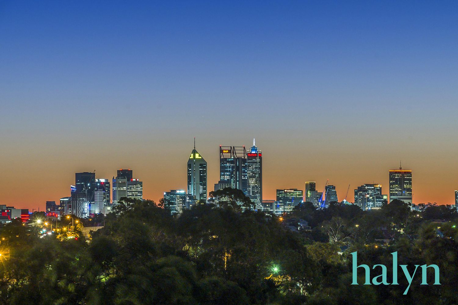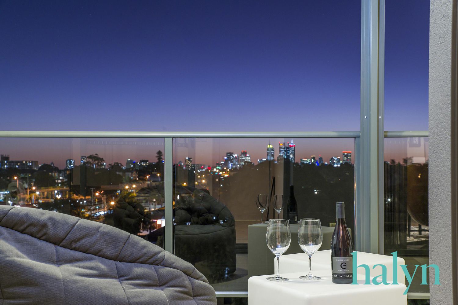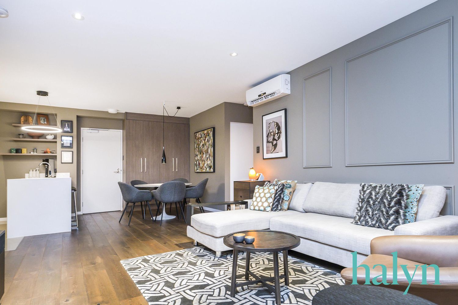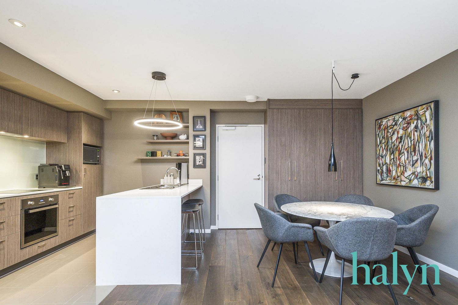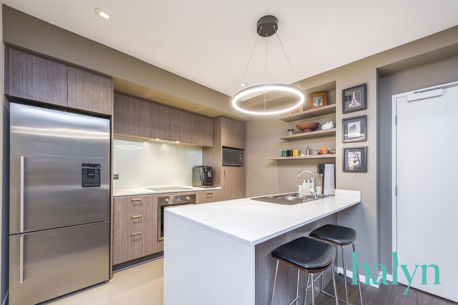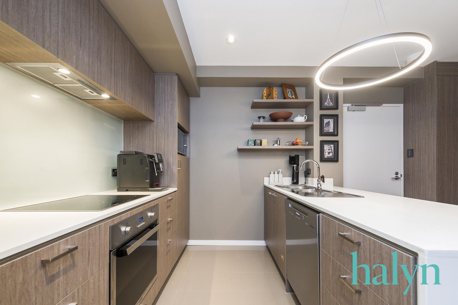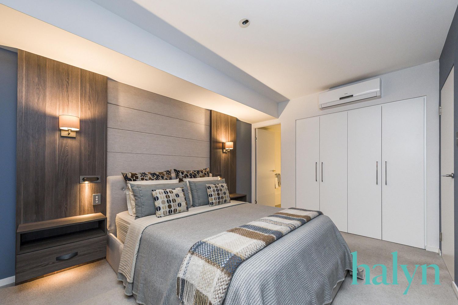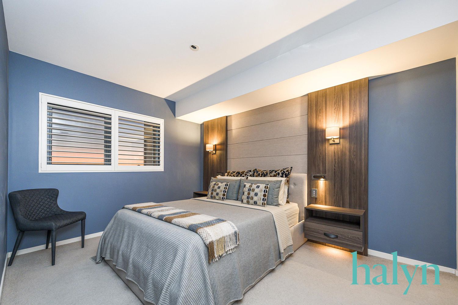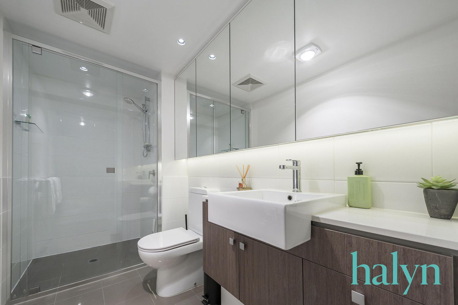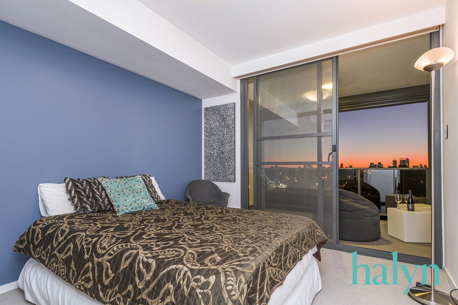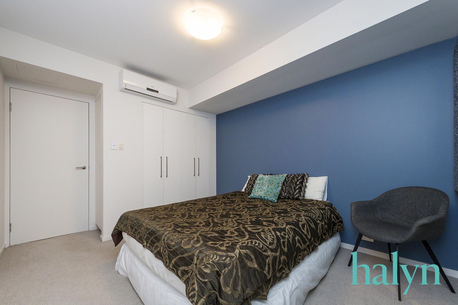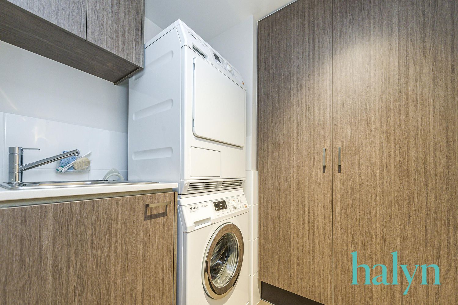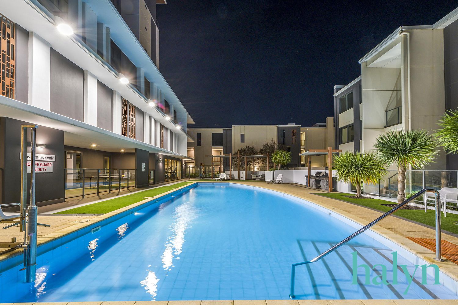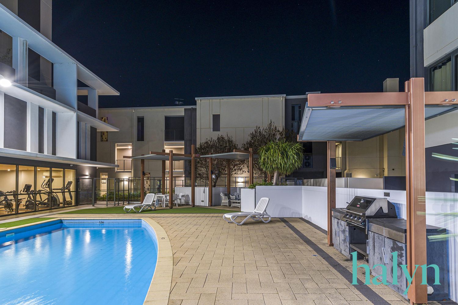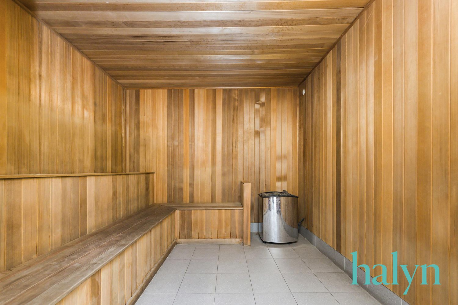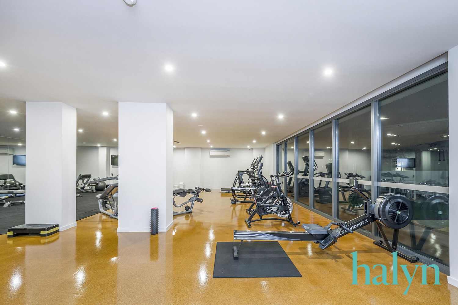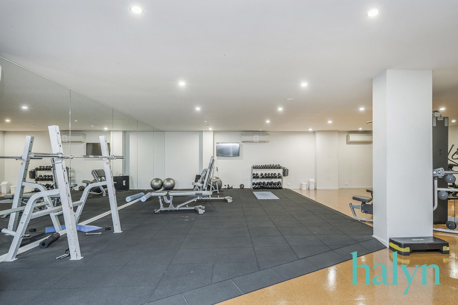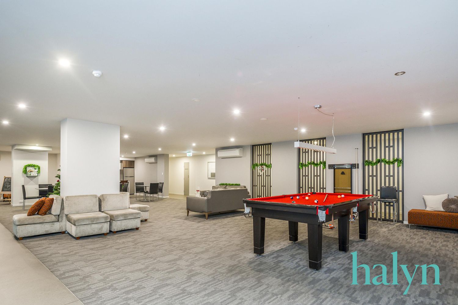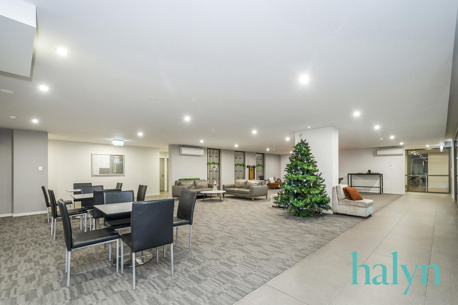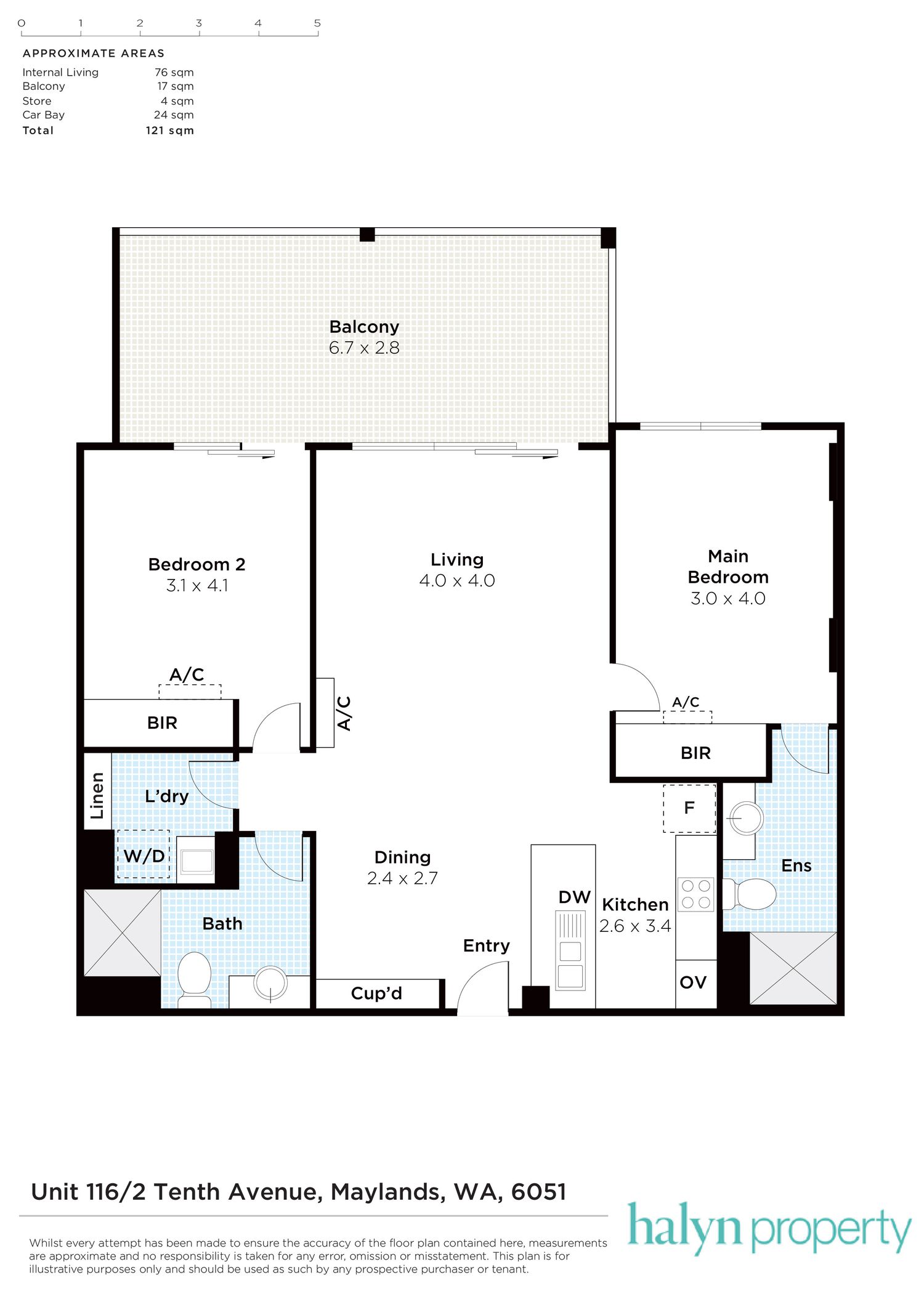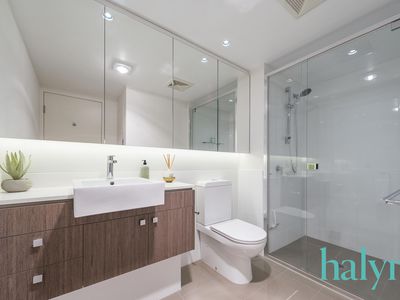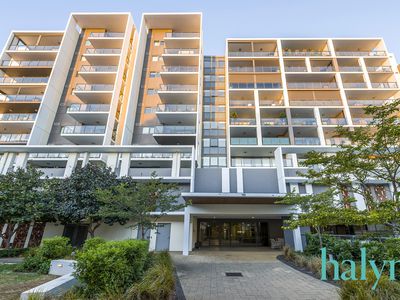Beautifully renovated with quality, functionality & storage as priority.
Low maintenance home offers 2-bedrooms, 2-bathrooms and 2-tandem car bays on the 6th floor of the Unison Apartment Complex with gorgeous city views commanding your attention!
Upgraded & Customised Features, we know you will love:
- 2-bedroom x 2-bathroom x 2-car bay apartment with high-end quality features
- Positioned on the 6th Floor of the Unison Apartment Complex
- 121sqm of total strata lot area; 76sqm internal living, 17sqm SW aspect entertainer's balcony
- 4sqm storeroom & 24sqm for your tandem 2x car bays all next to each other
- Reverse-cycle split system air conditioning to the living & both bedrooms
- French oak timber flooring throughout living with carpet to the bedrooms
- Electric kitchen appliances with a Miele induction cooktop & dishwasher
- Both bedrooms have a wardrobe internal fit-out featuring adjustable shelving & customisable hanging configuration
- Custom joinery bedhead in Master with floating bedside tables, reading & night lights, suitable for a Queen-sized bed
- Remote controlled block out blind in bedroom 2 with balcony access
- Upgraded dimmable lighting & switch hardware throughout
- NBN fibre to the apartment & internal ethernet cabling
- Abundance of customised storage throughout
- Sheer curtains & plantation shutters
- Added bonus of onsite undercover visitor car bays
- Low maintenance & beautifully renovated
- Select furniture items & white goods are available to be purchased as part of sale (Please ask Agent)
Outstanding Resort Styled Facilities include a swimming pool, sauna, well-equipped gym, games room, residents lounge & kitchen, outdoor BBQ's & landscaped gardens in this pet approved apartment complex.
This apartment is located only 240m to Maylands train station, 240m to Dome Café and 600m to the Eight Avenue Cafe Strip located between Whatley Crescent and Guilford Road.
Council Rates: $2,174.17 per annum (approx.)
Water Rates: $1,307.40 per annum (approx.)
Strata Levies: $961.51 per quarter (approx.)
Please contact the Agent - Brian Lynn on 0407 932 583 to discuss how to make this home yours today!
Disclaimer: The particulars of this listing have been prepared for advertising and marketing purposes only. We have made every effort to ensure the information is reliable and accurate, however, clients must carry out their own independent due diligence to ensure the information provided is correct and meets their expectations to proceed with making an offer.

